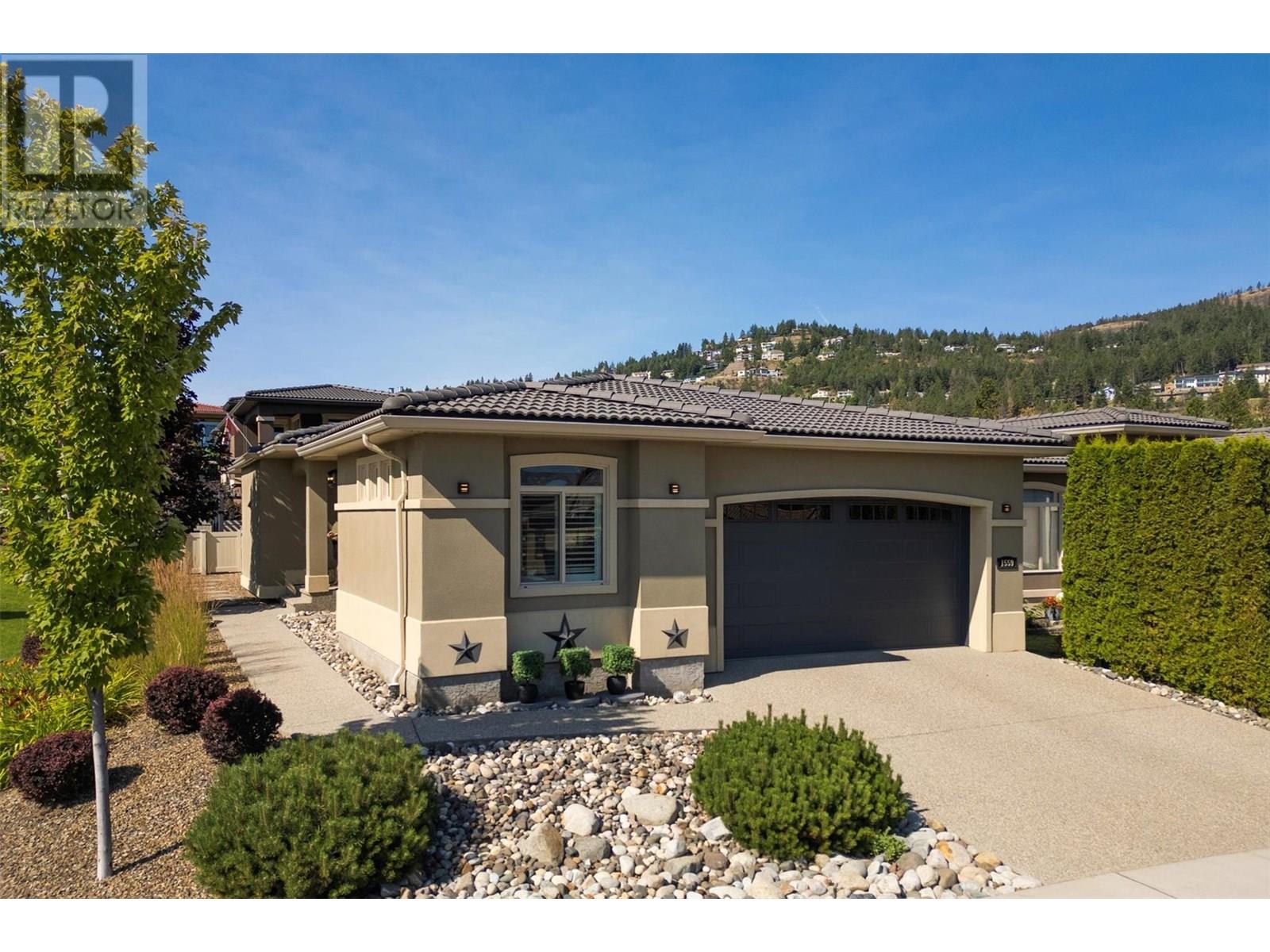1559 Harbour Green Road Kelowna, British Columbia V1Z 4E1
$1,199,000Maintenance, Ground Maintenance, Recreation Facilities, Waste Removal
$245 Monthly
Maintenance, Ground Maintenance, Recreation Facilities, Waste Removal
$245 MonthlyDon’t Miss the Boat… Literally! West Harbour — the ultimate in resort-style waterfront living in one of the Okanagan’s most coveted gated communities. This bright, modern home is ideally located beside the pool and hot tub for spontaneous dips, with a landscaped berm offering privacy. Just a 2-minute stroll to 500 feet of PRIVATE SANDY BEACH and your own 26' boat slip — BYOB: Bring Your Own Boat! Just open your backdoor to a true grade-level walkout (with no stairs to climb). This backyard oasis is fully fenced and surrounded by mature trees. Inside, this detached home features an elegant white kitchen with 42” uppers, a bold black island with honed granite, hardwood and tile flooring throughout. The open-concept functional layout offers a spacious living area bathed in natural light and windows with California shutters. The main level includes a generous primary bedroom with 5 piece ensuite and private access to the fenced yard. The second main level bedroom offset from the main living area with convenient access to an additional full bathroom. The finished lower level has two more bedrooms, a full bath, massive family room, and rare abundant storage. A double garage plus extra-long driveway fits oversized vehicles with ease. Enjoy unmatched amenities: beach, marina, clubhouse, gym, pickleball/tennis courts, pool, hot tub, and more — all for just $245/month. This is lakefront living at its best — stylish, spacious, and steps from Okanagan Lake. (id:23267)
Property Details
| MLS® Number | 10354740 |
| Property Type | Single Family |
| Neigbourhood | West Kelowna Estates |
| Community Name | WEST HARBOUR |
| Amenities Near By | Park, Recreation, Shopping |
| Features | Level Lot, Private Setting, Central Island |
| Parking Space Total | 2 |
| Pool Type | Outdoor Pool |
| Structure | Clubhouse, Dock |
Building
| Bathroom Total | 3 |
| Bedrooms Total | 4 |
| Amenities | Clubhouse |
| Appliances | Refrigerator, Dishwasher, Dryer, Range - Gas, Microwave, Washer |
| Architectural Style | Ranch |
| Basement Type | Full |
| Constructed Date | 2013 |
| Construction Style Attachment | Detached |
| Cooling Type | Central Air Conditioning |
| Exterior Finish | Stucco |
| Fireplace Present | Yes |
| Fireplace Type | Insert |
| Flooring Type | Carpeted, Hardwood, Tile |
| Heating Type | See Remarks |
| Roof Material | Tile |
| Roof Style | Unknown |
| Stories Total | 1 |
| Size Interior | 2,298 Ft2 |
| Type | House |
| Utility Water | Municipal Water |
Parking
| Attached Garage | 2 |
Land
| Acreage | No |
| Fence Type | Fence |
| Land Amenities | Park, Recreation, Shopping |
| Landscape Features | Landscaped, Level, Underground Sprinkler |
| Sewer | Municipal Sewage System |
| Size Frontage | 43 Ft |
| Size Irregular | 0.1 |
| Size Total | 0.1 Ac|under 1 Acre |
| Size Total Text | 0.1 Ac|under 1 Acre |
| Surface Water | Lake |
| Zoning Type | Unknown |
Rooms
| Level | Type | Length | Width | Dimensions |
|---|---|---|---|---|
| Basement | Storage | 18'5'' x 32'8'' | ||
| Basement | Recreation Room | 20'10'' x 29'9'' | ||
| Basement | Bedroom | 9'5'' x 11'8'' | ||
| Basement | 4pc Bathroom | 5'3'' x 9'2'' | ||
| Basement | Bedroom | 9'5'' x 11'9'' | ||
| Main Level | Other | 10' x 4'8'' | ||
| Main Level | Living Room | 10'4'' x 21' | ||
| Main Level | Kitchen | 12'5'' x 13'7'' | ||
| Main Level | Dining Room | 10'11'' x 12'11'' | ||
| Main Level | 4pc Bathroom | 4'11'' x 9'4'' | ||
| Main Level | Bedroom | 11' x 14'10'' | ||
| Main Level | Primary Bedroom | 11'6'' x 14' | ||
| Main Level | 5pc Ensuite Bath | 11' x 13'10'' | ||
| Main Level | Laundry Room | 9'9'' x 6' | ||
| Main Level | Other | 20'1'' x 21'1'' | ||
| Main Level | Foyer | 7'1'' x 7' |
https://www.realtor.ca/real-estate/28570631/1559-harbour-green-road-kelowna-west-kelowna-estates
Contact Us
Contact us for more information



































































